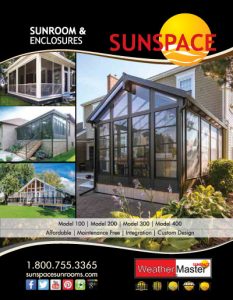Sunroom Installations by Sunspace of Minocqua
Sunspace of Minocqua brings expertise and precision to every sunroom installation, helping homeowners across the Northwoods create bright, comfortable spaces that blend indoor comfort with outdoor views. With more than 1,000 sunroom and porch enclosures completed, the team has built a reputation for quality, reliability, and attention to detail.
Each project is handled with professionalism and care, from the first site visit to the final walkthrough. Licensed and insured, the installation crews consistently arrive on time, maintain clean job sites, and stay on schedule and budget. Most team members have over a decade of experience and regularly train other Sunspace installers across the United States, ensuring that every sunroom is installed to the highest standards.
Whether it’s a three-season room, a four-season upgrade, or a screened-in porch, the goal is the same: to provide a seamless, stress-free installation that enhances the beauty, value, and functionality of the home. In Northern Wisconsin, where winter arrives early and lingers long, many homeowners find that a four-season sunroom becomes the favorite room in the house—warm in the winter, bright in the summer, and usable year-round.

Shipping Outside the Service Area
As the authorized Sunspace dealer for the Midwest, Sunspace of Minocqua provides product delivery throughout Wisconsin, Michigan, Illinois, Indiana, Ohio, Iowa, Missouri, Minnesota, the Dakotas, Tennessee, and Colorado.
A homeowner in Iowa recently enclosed their deck using a shipped 14x16 three-season kit. With detailed installation instructions and WeatherMaster windows, the project was completed without a contractor—proving that distance doesn't limit access to professional-grade results.
If a local Sunspace dealer is available in your region, the team is happy to coordinate and refer.
Common Foundation Types for Sunrooms
| Foundation Type | Best For | Pros | Cons |
|---|---|---|---|
| Concrete Slab | Most standard sunrooms | Stable, long-lasting, cost-effective | May require site grading |
| Pier & Beam | Uneven terrain | Flexible, easier to repair | Slight bounce underfoot |
| Crawl Space | 4-season rooms with HVAC | HVAC-friendly, great insulation | Higher material and labor cost |
Think of a pier-and-beam foundation like a hiking boot—it flexes with uneven terrain. A slab foundation, on the other hand, is like a running shoe: solid, fast, and straightforward.
Permit & Planning Checklist
| Requirement | Details |
|---|---|
| Local Building Permit | Usually required—varies by municipality |
| HOA Approval | Often needed in deed-restricted communities |
| Foundation Inspection | Ensures site is stable and up to code |
| Electrical Plan | Required if installing fans, outlets, or air conditioning |
| Site Access Assessment | Ensures equipment and materials can safely reach the work area |
Additional Considerations for Your Sunroom Project
A well-designed sunroom isn't just an addition. It’s a transformation. Whether attaching it to a porch, deck, or patio, the structure must integrate seamlessly. Many installations begin by enclosing an existing outdoor space with glass or WeatherMaster vinyl panels, creating a controlled indoor climate without losing natural light.
Temperature control is often a deciding factor. While some sunrooms include air conditioning or baseboard heating, others rely on passive solar warmth and ceiling fans. Low-E windows, insulated roof panels, and draft-sealed flooring improve energy performance and comfort in every season.
Budget is another important factor. While costs vary, a sunroom often costs less than a traditional home addition and delivers strong value for homeowners seeking affordable home improvement options. These spaces also improve resale value and extend the functional footprint of the home.
Customers often ask about warranties. Sunspace products are backed by a manufacturer’s warranty, and installations by Sunspace of Minocqua are known for quality craftsmanship. For those searching online for a sunroom installer near me, it’s worth working with a team that understands local codes, climate, and construction standards.
Still debating between a patio cover, screened porch, or full glass enclosure? A custom sunroom offers the best of all three—sunlight, shelter, and the ability to adapt as needs change.
❓ Frequently Asked Questions About Sunroom Installations
What is the average cost of installing a sunroom?
The average cost ranges from $15,000 to $50,000+, depending on size, materials, and features like HVAC and insulation.
How much does a 20x20 sunroom cost?
Typically $30,000–$75,000+, depending on whether it’s a 3-season or 4-season room.
Do you need permission for a sunroom?
Yes, most areas require permits and HOA approval, especially when adding a roof, floor, or electrical systems.
Is it cheaper to build a sunroom or an addition?
Sunrooms are generally more affordable than full room additions, but offer similar value for seasonal use.
How much is a 12x12 sunroom?
Expect to invest $20,000–$45,000 based on materials, foundation, and finishes.
Does a sunroom need a foundation?
Yes. Slab, pier-and-beam, and crawl space are the most common foundation types.
Does a sunroom add value to a home?
Yes—especially in climates where outdoor living space is in high demand.
Can you build a sunroom on a slab?
Yes, as long as the slab is level, structurally sound, and up to code.
Can I turn my back porch into a sunroom?
Absolutely. This is one of the most cost-effective and popular ways to build a sunroom.
What is the life expectancy of a sunroom?
Properly maintained sunrooms can last 20 to 50 years or more.
What is a good size sunroom?
Popular sizes range from 12x12 to 20x20, depending on use and space availability.
What is the best base for a sunroom?
Concrete slab is the most common, but pier-and-beam or crawl space may be better for sloped lots or HVAC needs.

